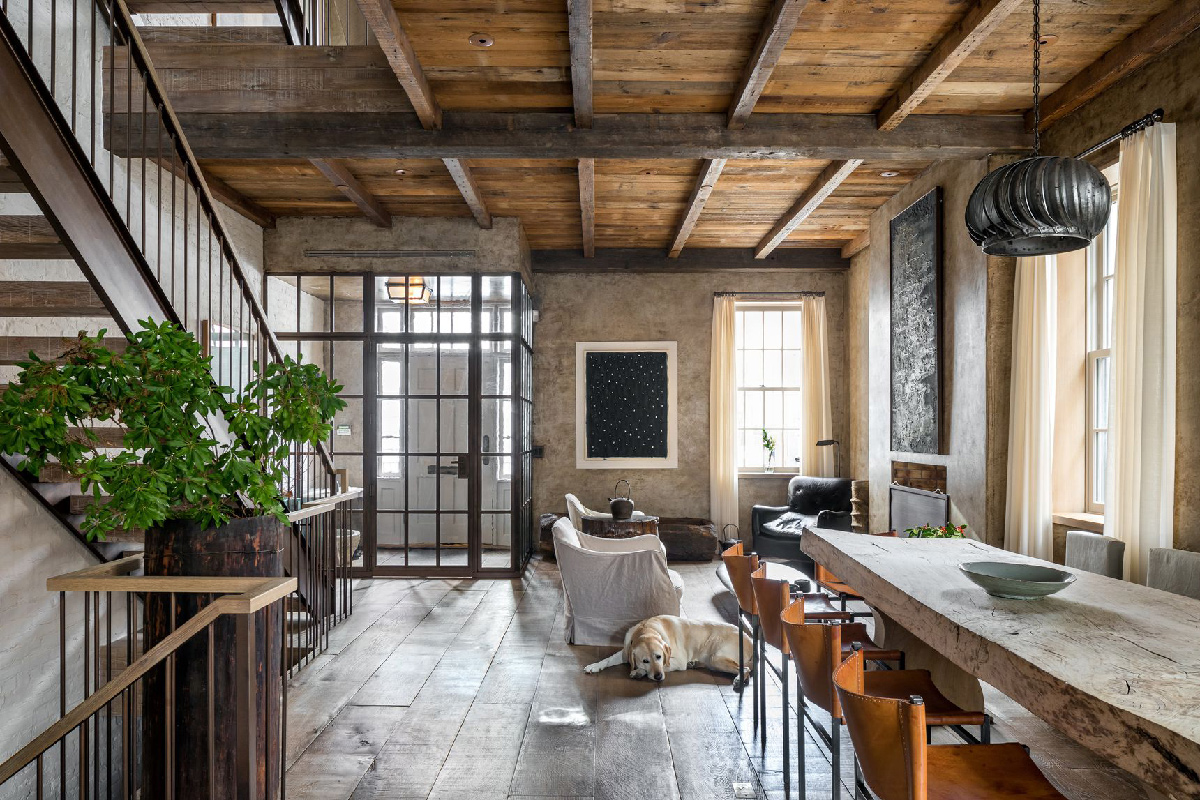In a December 2018 article by Curbed magazine, our Grove Street Townhouse project was named one of NYC’s most beautiful homes for sale in 2018. This custom renovation townhouse project was built on a corner 1850’s landmark structure in the West Village of Manhattan, NY. It is approximately 5,500 square feet. The exterior stucco, original wood shutters, and cornice were completely restored. The interior was gutted and rebuilt to resemble the brilliance of its heyday.
A Look Inside The Space
Highlights of the Custom Renovation Townhouse
Master Bathroom

The client was looking to channel the aesthetic of natural materials. As a result, the bathroom vanity is custom made from comb grade riff cut white oak with a mono coat oil finish. The walls are made from waterproof tadlak plaster. The floorboards are hand scraped wide plank oak with a wax finish. The stone counter is a bucksy limestone from France with a flame finish.
Kitchen

In order to channel a rustic farmhouse style, the Kitchen has the same finishes as the master bathroom. The ceiling is the original floor joist of the 1850 Townhouse that was sliced thin, recycled and reinstalled. The original patina of the beam is exposed on the ceiling.
Staircase

The staircase is made from a steel structure with a bronzed patina finish applied. The handrail is a rift cut white oak with a mono coat oil finish. The stair treads are 4″ thick, recycled, antique oak beams. They are hand scraped with a stain and a wax finish to match the floor.
Media Room

For the theater, we excavated under the backyard of the property and installed a state of the art movie theatre. The area was accentuated by a 4K Epson Laser projector on a 145″ screen, a JBL synthesis system and reclining leather chairs.
In conclusion, this custom renovation townhouse is a prime example of transforming a client’s unique taste into a reality.
- Virtual Reality and Real Estate - July 2, 2020
- 360° Tours & The Real Estate Market - June 18, 2020
- One of the best general contractors in New York - October 3, 2019




















